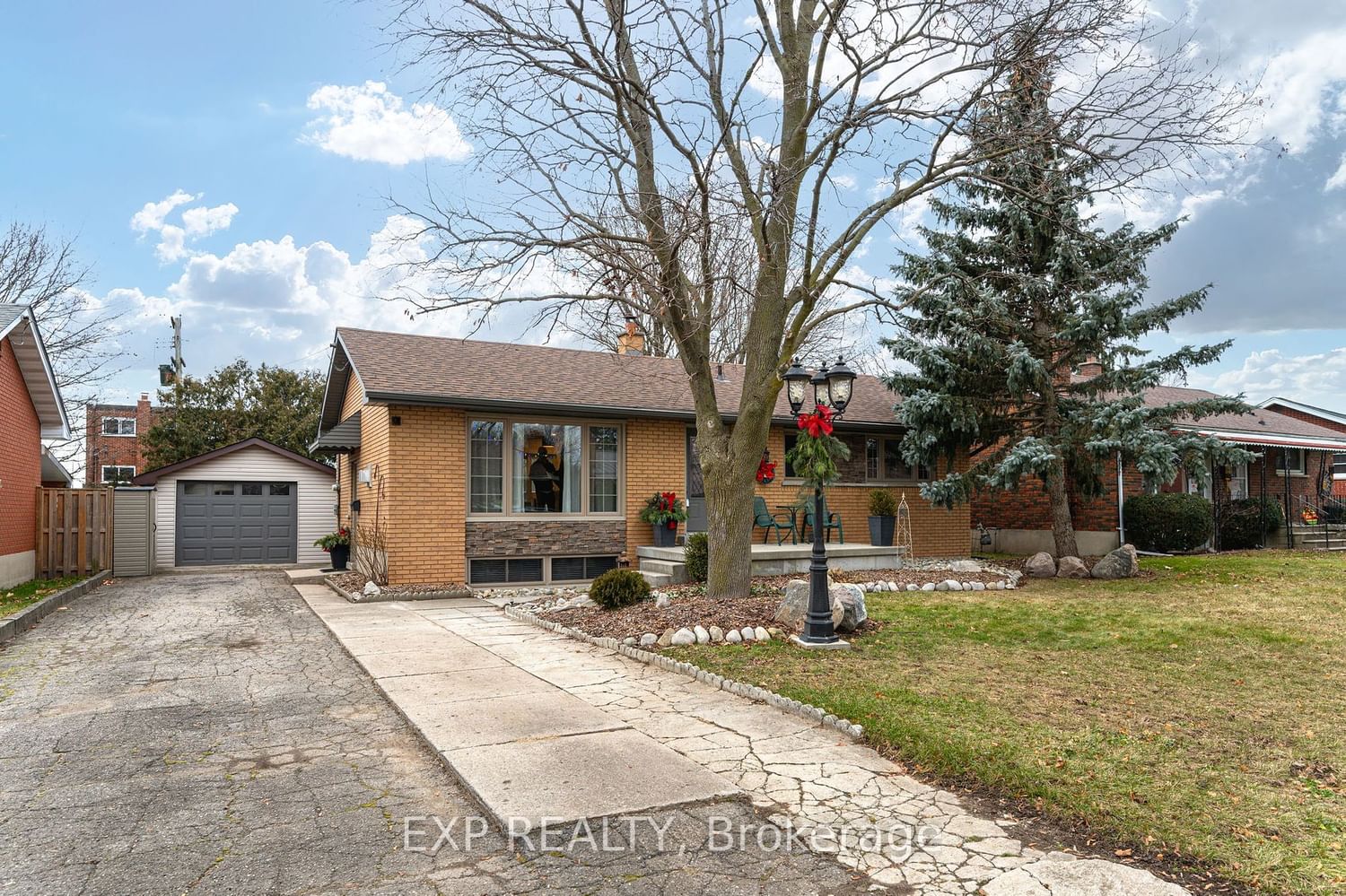$599,900
$***,***
4-Bed
2-Bath
1500-2000 Sq. ft
Listed on 12/27/23
Listed by EXP REALTY
It's amazing landscaped curb appeal is reflective of it's interior. There is a nice foyer as you enter leading you into a large living room with hardwood floors, gas fireplace and a large front window cascading lots of natural light. The open layout seamlessly connects the living and dining spaces, creating an ideal setting for both relaxation and entertainment. Patio doors lead you to a large deck overlooking the fully fenced yard and access to the detached garage. The kitchen contains a generous amount of maple cabinets with lots of counter space for meal prep. The 3rd bedroom was converted into a grand laundry room with lots of storage helping make laundry day effortless. The 4 piece bathroom is updated and beautifully tiled. Two bedrooms with hardwood flooring with well placed windows allowing natural light to enter finish off the main level. Venture downstairs to find a versatile space with income potential - a basement that holds promise for various possibilities.
IN TOTAL THERE ARE 2 FRIDGES, 2 STOVES, 2 DISHWASHER, 2 WASHERS, 2 DRYERS, 2 BUILT IN MICROWAVE OVENS, ELECTRIC FIREPLACE IN LOWER LEVEL, BOOK SHELVES ARE INCLUDED, WORKBENCH, PATIO FURNITURE
X7369394
Detached, Bungalow
1500-2000
10
4
2
1
Detached
6
51-99
Central Air
Finished, Full
Y
N
Brick, Stone
Forced Air
Y
$3,229.18 (2023)
< .50 Acres
124.99x60.94 (Feet)
